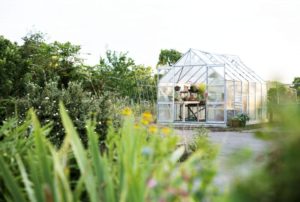Accessory buildings can include structures like garages, greenhouse, sheds, shops and other similar projects.
Depending on your land use district, accessory buildings will have certain rules such as sizes, setbacks and site coverage.

Permit Requirements
- Development permit
- Building permit
- Site plan with location of building and distances to property lines
- Land title certificate searched within 30 days prior to the application
- Abandoned oil well declaration application and map
- Alberta Transportation Roadside Development Permit Application (if proposed development is within 800 metres of a highway)
- Construction drawings including floor layout and elevation
- Roof truss layouts and manufactured floor joist drawings, if required
- Hydronic heating design information and designer certification, if required
- Frost wall and footings for foundation
- Engineered drawings for pole buildings, walls over 12 feet high, concrete slab over 55 square metres, grade beam and pile, and any other foundations, if required
- Electrical permit application, if needed
- Plumbing permit application, if needed
- Gas permit application, if needed