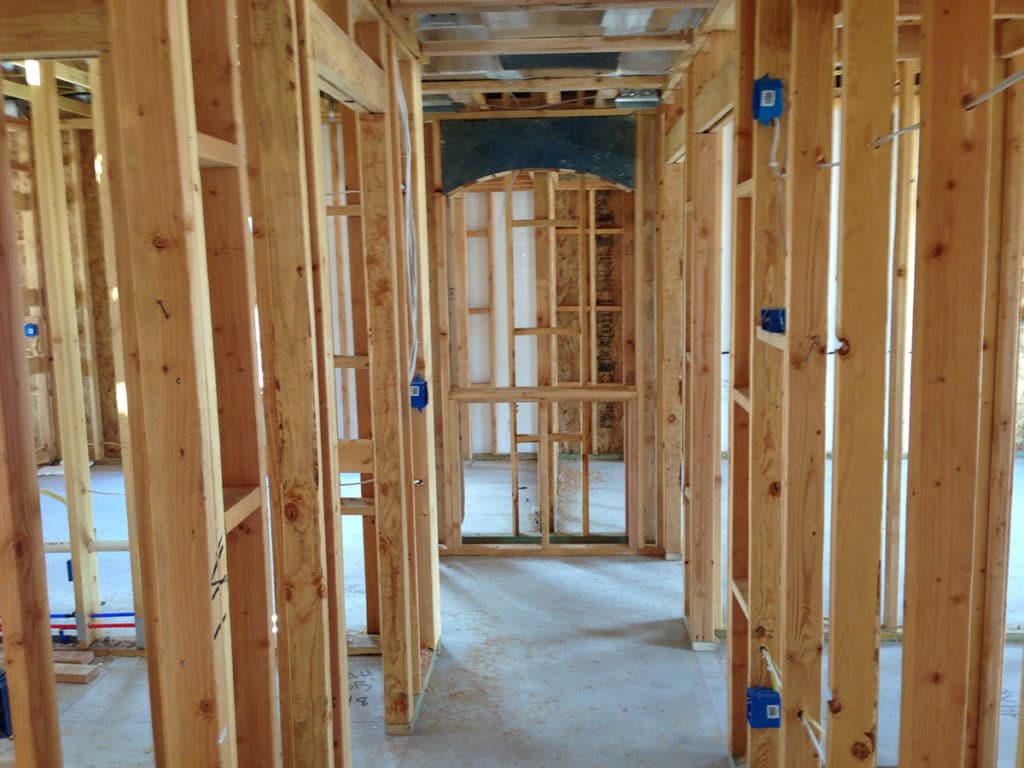The following projects need a development permit and a building permit to ensure they meet safety code and building regulations:
- single detached dwellings
- semi-detached dwellings
- duplexes
- other multi-unit buildings
Depending on your land use district, a lot grading deposit may be collected at the time of application.
If you need to be connected to water or wastewater services, or have related questions, contact our Utilities and Waste Management Services department by calling 780-939-4321 or by email.
Mobile or Manufactured Homes
In addition to the above, you need to submit a mobile /manufactured homes application for a mobile or manufactured home.
Permit Requirements
- Development permit application
- Building permit application
- Site plan with location of building and distances to property lines
- Land title certificate searched within 30 days prior to the application
- Abandoned oil well declaration application and map
- Alberta Transportation Roadside Development Permit Application (if proposed development is within 800 metres of a highway)
- Floor plans including the foundation plan, elevations, information about piles/grade beam and piles supporting roof loads, and stamped engineered drawings (if using strip footing)
- Roof truss layouts and manufactured floor joist drawings
- Stamped engineered drawings for attached garage if it is pile and grade beam
- Preserved wood foundations need plans designed by an engineer registered in Alberta unless designed to the CAN/CSA S406-92 (R2003)
- Copy of Alberta’s New Home Registration Certificate
- Hydronic heating design information and designer certification
- Detailed energy efficiency information
- Electrical permit application
- Plumbing permit application
- Gas permit application
