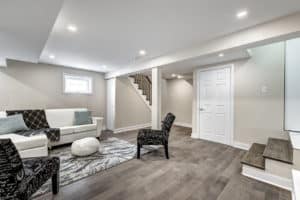You need a development permit and a building permit for an accessory dwelling unit, such as a basement suite, garage suite or garden suite.
An accessory dwelling unit is a self-contained unit that is located either within or on the same parcel of land. These are in addition to the primary dwelling unit on the property.
Depending on your land use district, accessory dwelling units will have certain requirements. The maximum floor area for an accessory dwelling unit in the country residential (R1) and agriculture residential (AG) land use districts is 115 square metres (1,237 square feet). In all other residential land use districts, the maximum floor area for an accessory dwelling unit is 80 square metres (861 square feet).
Permit Requirements
- Accessory dwelling unit development permit application
- Building permit application
- Site plan with location of building and distances to property lines
- Land title certificate searched within 30 days prior to the application
- Abandoned oil well declaration application and map
- Alberta Transportation Roadside Development Permit Application (if proposed development is within 800 metres of a highway)
- Construction drawings including floor layout and elevations
- Private sewage application, if applicable
